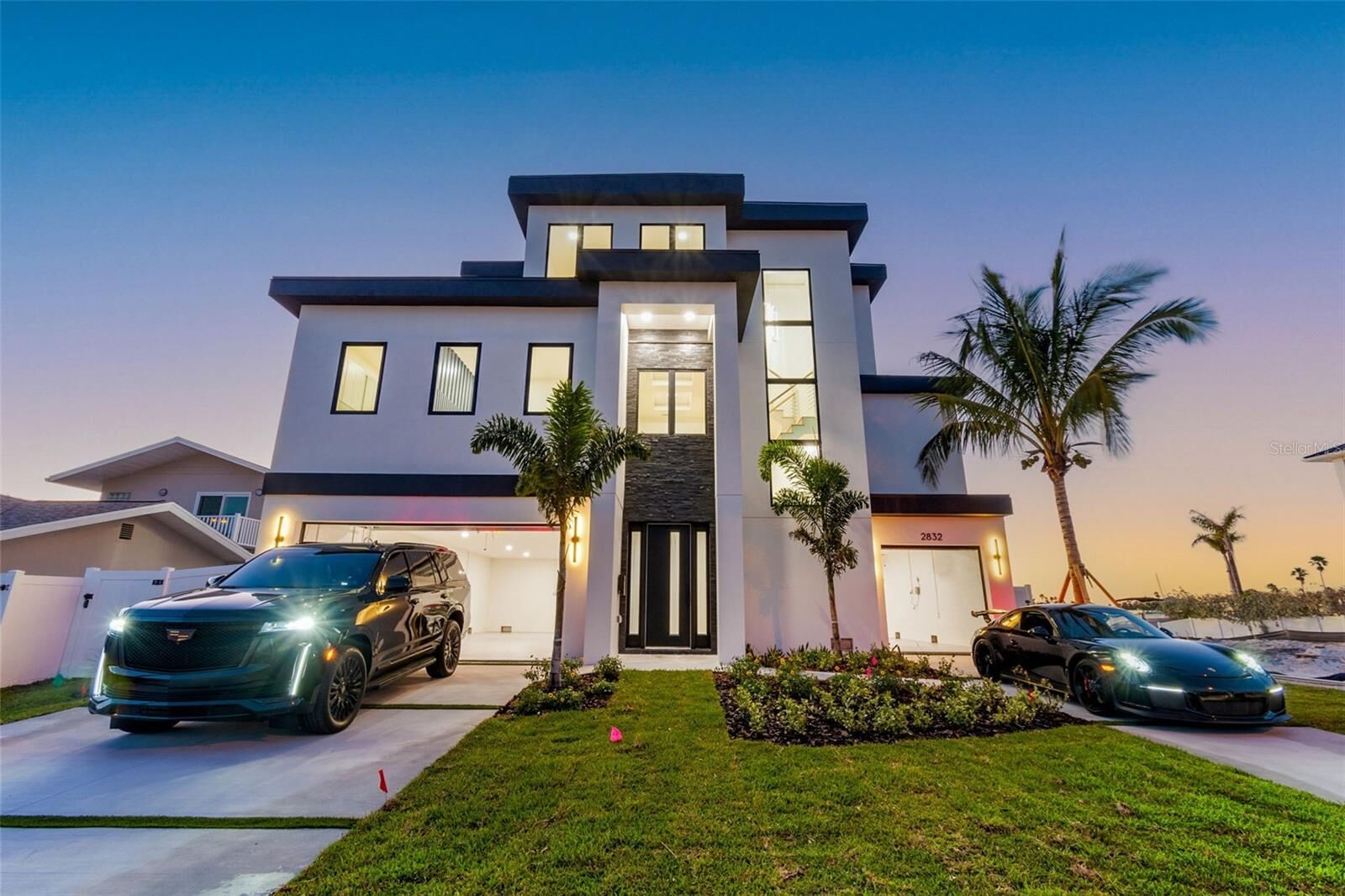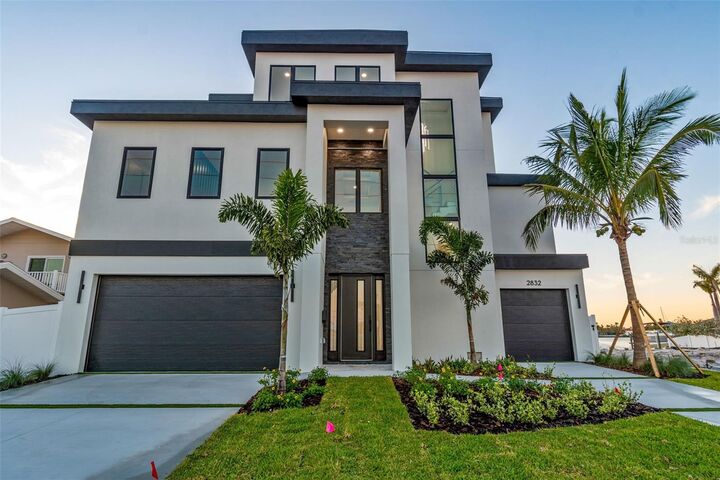


Listing Courtesy of:  STELLAR / Keller Williams Tampa Central - Contact: 813-865-0700
STELLAR / Keller Williams Tampa Central - Contact: 813-865-0700
 STELLAR / Keller Williams Tampa Central - Contact: 813-865-0700
STELLAR / Keller Williams Tampa Central - Contact: 813-865-0700 2832 W Vina Del Mar Boulevard St Pete Beach, FL 33706
Pending (196 Days)
$3,699,000
Description
MLS #:
TB8311785
TB8311785
Taxes
$17,793(2023)
$17,793(2023)
Lot Size
8,403 SQFT
8,403 SQFT
Type
Single-Family Home
Single-Family Home
Year Built
2025
2025
Style
Custom, Elevated
Custom, Elevated
Views
Water
Water
County
Pinellas County
Pinellas County
Listed By
Jason Papi, Llc, Keller Williams Tampa Central, Contact: 813-865-0700
Source
STELLAR
Last checked Sep 3 2025 at 12:08 PM GMT+0000
STELLAR
Last checked Sep 3 2025 at 12:08 PM GMT+0000
Bathroom Details
- Full Bathrooms: 4
- Half Bathroom: 1
Interior Features
- Unfurnished
- Stone Counters
- Loft
- Wet Bar
- Den/Library/Office
- Elevator
- Appliances: Dishwasher
- Appliances: Refrigerator
- Ceiling Fans(s)
- Open Floorplan
- Appliances: Range Hood
- Appliances: Range
- Appliances: Built-In Oven
- Tray Ceiling(s)
- Appliances: Wine Refrigerator
- Thermostat
- Primary Bedroom Main Floor
Subdivision
- Vina-Del-Mar Sec 4
Property Features
- Fireplace: Non Wood Burning
- Fireplace: Outside
- Foundation: Slab
- Foundation: Stilt/on Piling
Heating and Cooling
- Central
- Electric
- Central Air
Pool Information
- In Ground
- Salt Water
- Lighting
- Pool Alarm
Flooring
- Travertine
- Tile
- Hardwood
Exterior Features
- Block
- Stucco
- Frame
- Roof: Other
Utility Information
- Utilities: Water Connected, Water Source: Public, Electricity Connected, Sewer Connected
- Sewer: Public Sewer
School Information
- Elementary School: Azalea Elementary-Pn
- Middle School: Bay Point Middle-Pn
- High School: Boca Ciega High-Pn
Parking
- Garage Door Opener
- Driveway
- Oversized
- Garage Faces Rear
- Ground Level
- Garage
Stories
- 3
Living Area
- 3,844 sqft
Additional Information: Keller Williams Tampa Central | 813-865-0700
Location
Listing Price History
Date
Event
Price
% Change
$ (+/-)
Jul 24, 2025
Price Changed
$3,699,000
-3%
-100,893
Jul 18, 2025
Price Changed
$3,799,893
0%
-1
Jul 10, 2025
Price Changed
$3,799,894
0%
-1
Jun 10, 2025
Price Changed
$3,799,895
-3%
-100,000
May 21, 2025
Price Changed
$3,899,895
0%
-100
Sep 23, 2024
Original Price
$3,899,995
-
-
Disclaimer: Listings Courtesy of “My Florida Regional MLS DBA Stellar MLS © 2025. IDX information is provided exclusively for consumers personal, non-commercial use and may not be used for any other purpose other than to identify properties consumers may be interested in purchasing. All information provided is deemed reliable but is not guaranteed and should be independently verified. Last Updated: 9/3/25 05:08




Welcome to your Brand New Construction dream waterfront oasis, a stunning masterpiece situated on the exclusive, serene residential island; Vina Del Mar! Just moments away from the picturesque Pass-a-Grille beach community in St. Pete Beach. Built in 2025, this magnificent home will not only catch your eye but will also protect your family from Hurricane conditions. This home will withstand hurricane forces week after week with zero flooding! This luxurious 4-bedroom home, featuring a dedicated office and 4.5 beautifully appointed bathrooms, spans an impressive 3,844 square feet of heated living space, with a total of 6,502 square feet to enjoy, including expansive outdoor areas, inviting balconies, and an oversized garage. This three-story residence boasts high-end modern finishes that perfectly blend earthy and warm tones, creating a welcoming atmosphere throughout. Step outside to relax in your luxurious swimming pool or take advantage of the private boat dock, perfect for those who love to explore the breathtaking waterfront. This stunning home offers a variable speed HVAC system, Low-E impact insulated windows, and spray foam insulation! Very efficient! Experience the ultimate coastal lifestyle in this exquisite home, where every detail has been meticulously crafted for comfort and elegance. Don’t miss your chance to own this luxurious retreat—your waterfront paradise awaits!